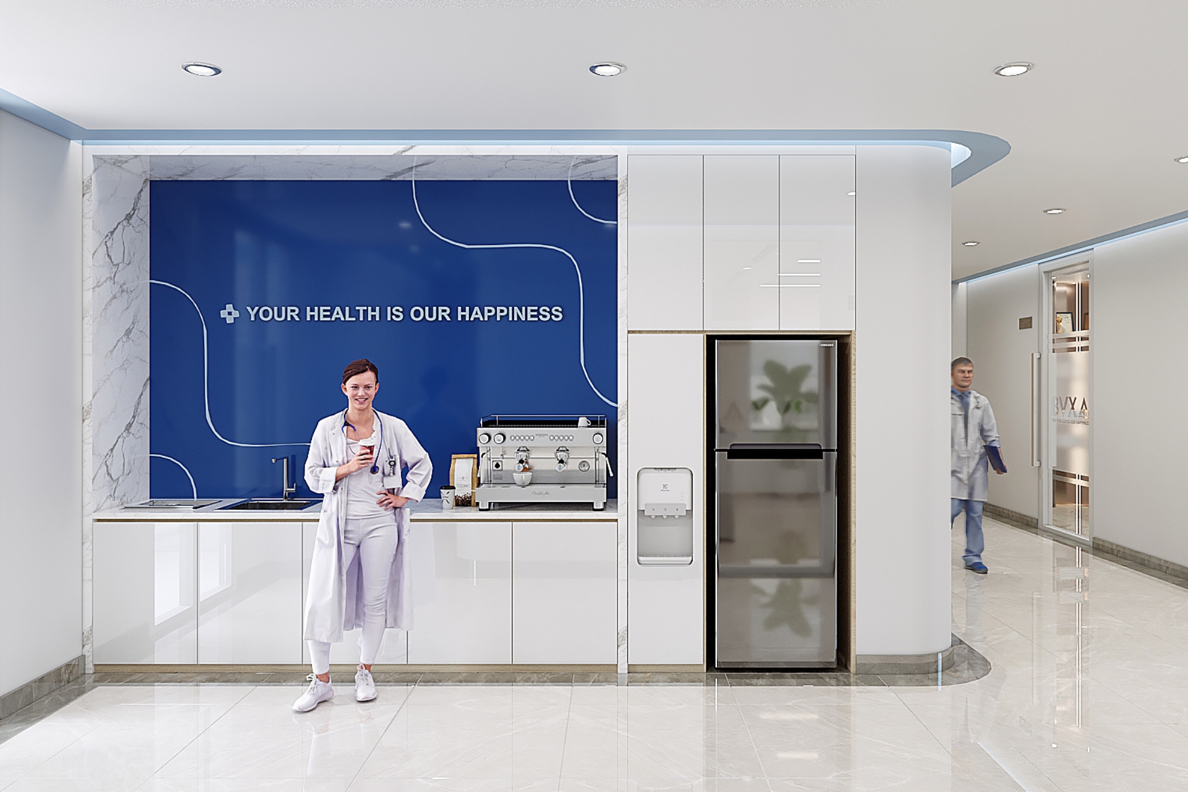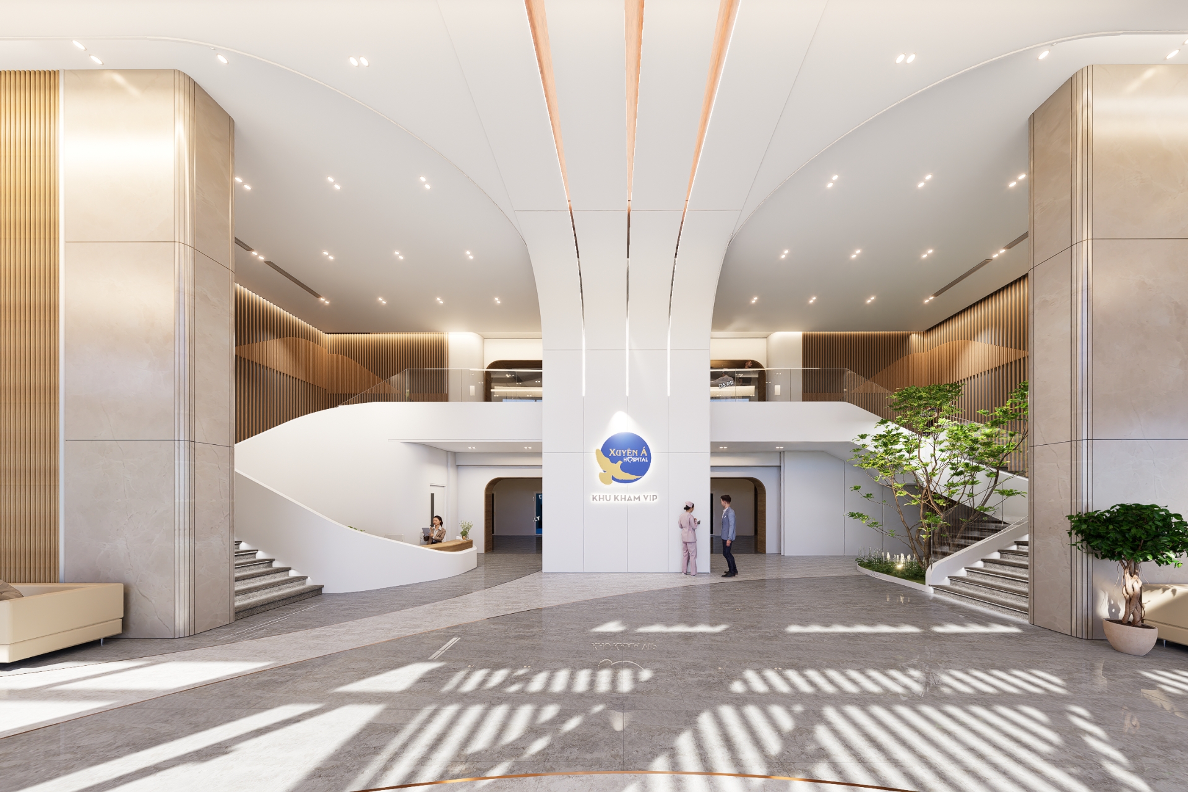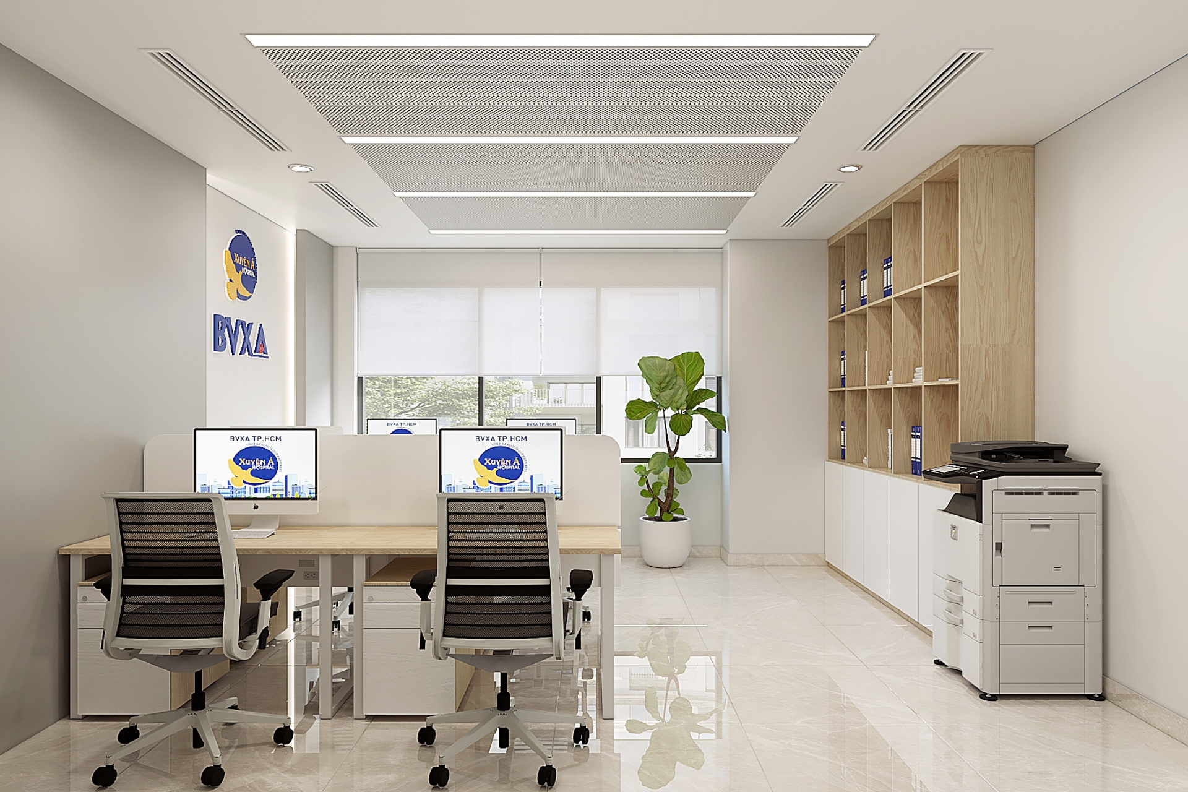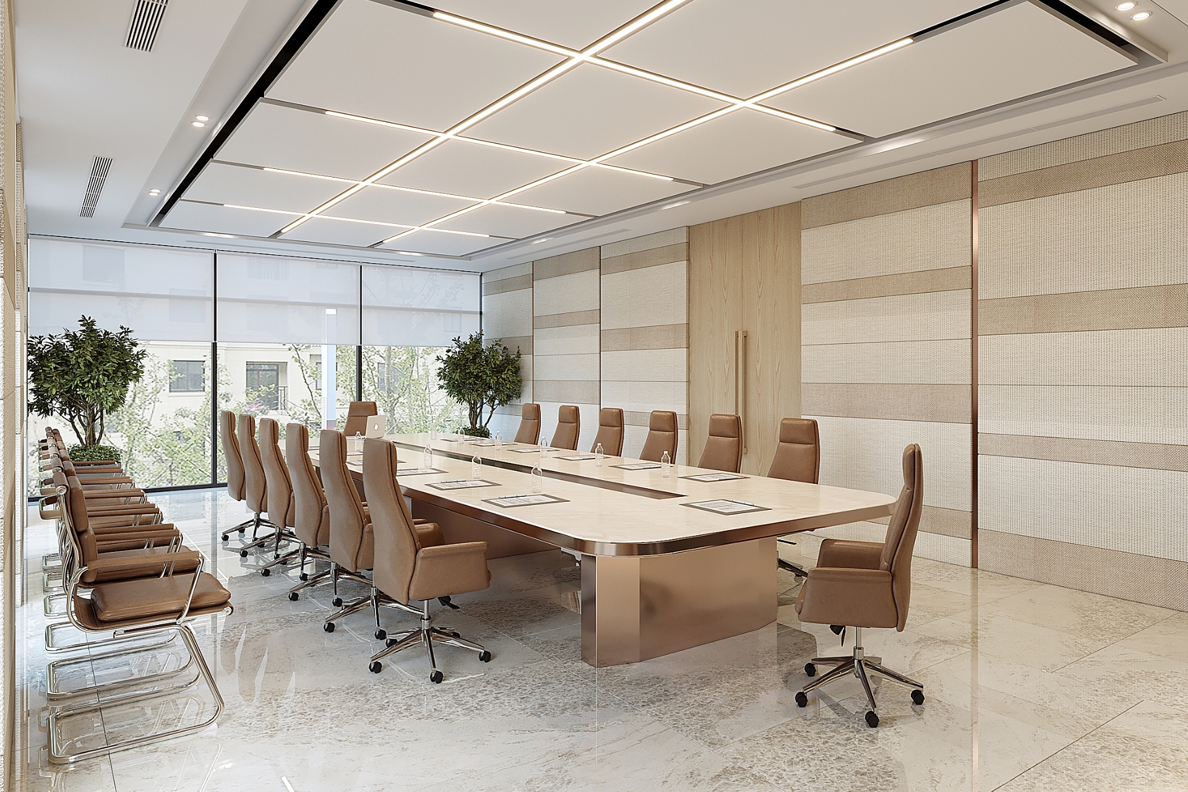
Standards to Note When Designing Hospital Interiors
In a modern medical environment, hospital interior design not only meets aesthetic requirements but also plays an important role in improving operational efficiency and the quality of healthcare.
A well-designed hospital space creates a sense of safety and comfort for patients, while also helping medical staff work more conveniently and effectively.
Therefore, when implementing a hospital design project, clearly understanding hospital design standards is a mandatory factor to ensure the construction meets high quality, complies with regulations, and brings sustainable value.
Let’s explore in more detail with TECO the standards for hospital interior design.
The Role of Interior Design in Modern Hospitals
Interior design in hospitals is not just about arranging furniture and choosing colors.
It is a process that requires deep understanding of functionality, medical standards, and user psychology.
A hospital interior that meets standards must combine two elements: safety and comfort.
Lighting, materials, colors, movement flow, and spatial organization must be carefully calculated to ensure a positive experience for both patients and medical staff.
In addition, interior design contributes to building the hospital’s brand image — expressing professionalism, credibility, and humanity in every detail.
 The Importance of Modern Hospital Interior Design
The Importance of Modern Hospital Interior Design
Key Points to Keep in Mind When Designing Hospital Interiors
Ensuring Medical and Safety Standards
Safety standards are the core element of every hospital design.
The entire space must comply with hospital design standards issued by the Ministry of Health, ensuring safety in use, fire prevention, and infection control.
-
Corridors, doors, and passageways must be wide enough for stretchers and wheelchairs to move easily.
-
Hospital floors should use non-slip, antibacterial, and easy-to-clean materials.
-
Walls and ceilings should use anti-mold paint that does not emit dust.
-
Lighting must meet standard brightness levels to help medical staff work accurately.
-
Ventilation and air-conditioning systems should be arranged reasonably to avoid gas buildup and unpleasant odors.
A design that meets standards not only ensures safety but also helps the hospital operate stably, reduces maintenance costs, and extends the building’s lifespan.
Optimizing Functionality and Movement Flow
Hospital interior design requires scientific calculation to optimize the movement flow of patients, medical staff, and visitors.
-
The flow between areas must be clear, avoiding intersections between clean and contaminated zones, treatment and administrative areas.
-
Signboards should be placed visibly to help patients navigate quickly.
-
Functional spaces such as examination rooms, waiting areas, laboratories, and operating rooms should be arranged based on principles of convenience, connectivity, and safety.
Optimizing functionality not only ensures efficient operation but also enhances the overall user experience.
 Optimizing functionality and movement flow for hospitals
Optimizing functionality and movement flow for hospitals
Paying Attention to Patient Experience and Psychology
A good hospital interior design should not only meet technical standards but also carry a “healing” quality.
Colors, lighting, scents, and layout all greatly influence patient psychology.
-
Soft colors such as light green, cream white, or beige help reduce stress and create a sense of calm.
-
Natural light should be maximized, combined with gentle, non-glaring artificial lighting.
-
Waiting areas should include greenery, paintings, and comfortable seating.
-
Windows, curtains, and interior materials should evoke warmth and familiarity, helping patients feel safe like at home.
These elements contribute to creating a positive healing environment where both physical and mental health are cared for.
Selecting Specialized Materials and Furniture
Materials used in hospital interiors must ensure durability, hygiene, and absolute safety.
-
Floors and walls should use antibacterial, waterproof, and chemical-resistant materials.
-
Furniture such as hospital beds, examination tables, and medicine cabinets should have rounded corners to avoid injury.
-
Furniture surfaces should be flat, with no gaps, and easy to clean and disinfect.
-
Priority should be given to sustainable, environmentally friendly materials such as stainless steel, medical-grade PVC, and antibacterial laminate.
Some modern hospitals even apply sound-absorbing materials to reduce noise and create a quiet environment for patient rest.
Design Notes for Each Area in the Hospital
Each area in a hospital has different functions and requirements, demanding suitable design solutions for optimal effectiveness.
Reception and Lobby Interior Design
The lobby is the first area that patients and visitors encounter, so it must be designed to be friendly and professional.
-
Use bright, pleasant tones that evoke trust.
-
Clearly arrange the reception counter and set up a logical signage system.
-
Provide comfortable waiting chairs, greenery, or rest zones to reduce stress.
-
Ensure natural lighting and good ventilation to keep the space airy and clean.
This area represents the face of the hospital and creates the first impression of service quality.
 Reception and lobby interior design
Reception and lobby interior design
Patient Room Interior Design
This is the most important area in the entire hospital interior design.
-
Hospital beds should have lifting mechanisms to assist both patients and staff.
-
Cabinets, tables, and chairs should be neatly arranged, avoiding obstruction.
-
Gentle colors, soft lighting, and clean materials create a relaxing atmosphere.
-
Electrical, medical gas, air conditioning, and nurse call systems must be arranged scientifically and safely.
The goal is to create a clean – quiet – comfortable space that supports treatment and recovery.
 Patient room interior design
Patient room interior design
Meeting Rooms and Administrative Areas
Administrative areas and meeting rooms are places for professional discussions and hospital management.
-
The design should be modern and minimalist, using soundproof materials for privacy.
-
Neutral colors and focused lighting enhance concentration.
-
Tables, chairs, filing cabinets, and presentation systems should be arranged logically to serve meetings and internal training effectively.
An efficient workspace contributes to improving productivity and the overall management quality of the hospital.
 Meeting rooms and administrative areas
Meeting rooms and administrative areas
Conclusion
Hospital interior design is a complex process that requires the combination of architectural expertise, medical knowledge, and human factors.
Strictly following hospital design standards, along with focusing on patient experience and optimizing functionality, will help hospitals operate efficiently and provide a comprehensive healthcare environment.
TECO hopes this article helps you better understand the essential standards to note when designing hospital interiors.
