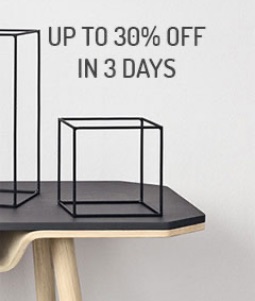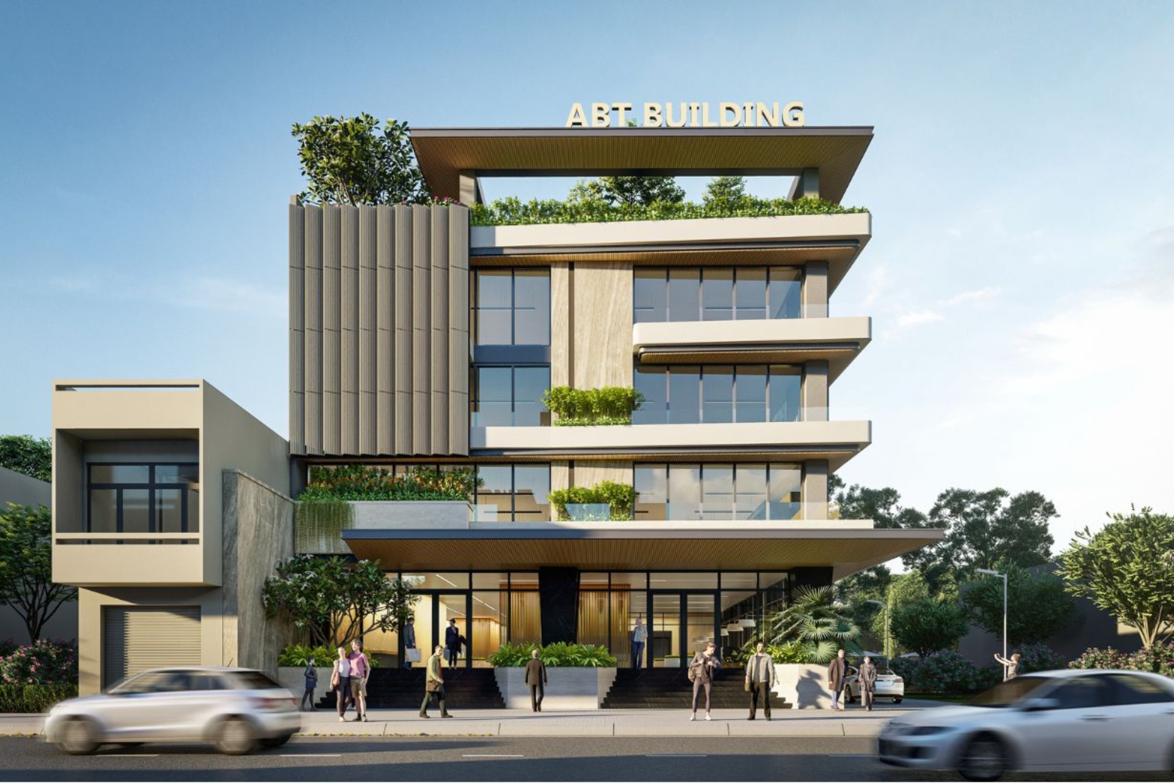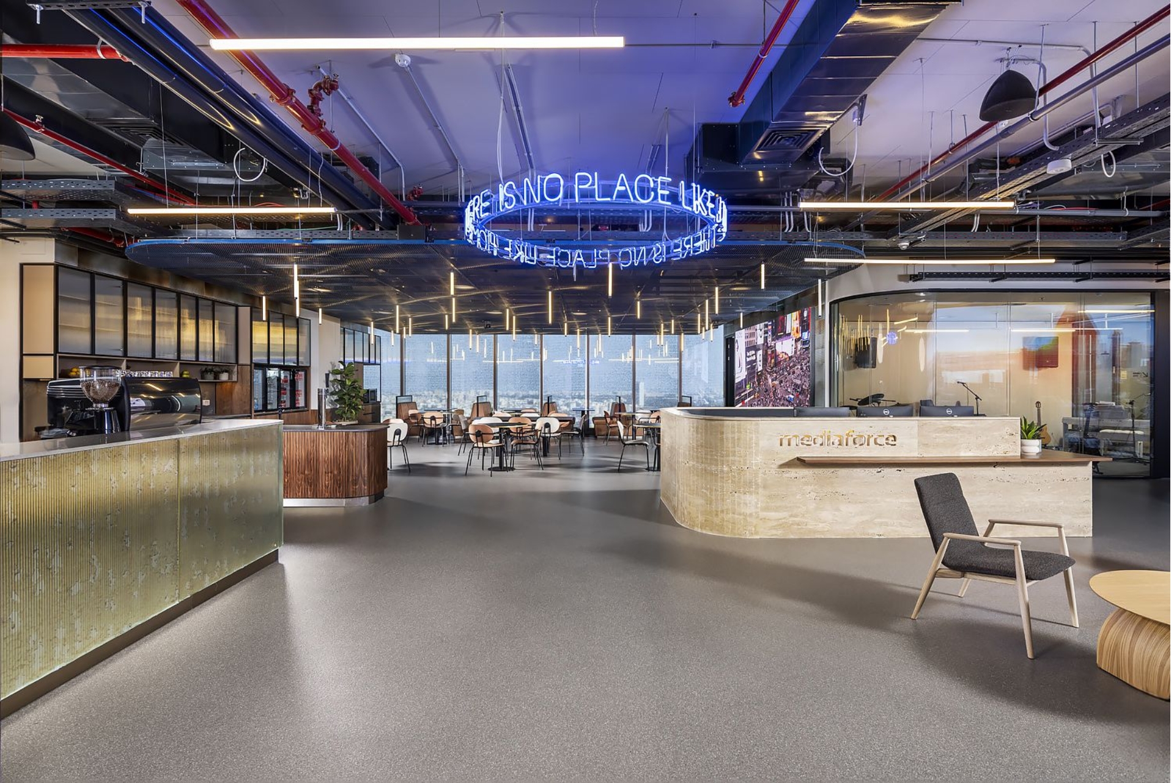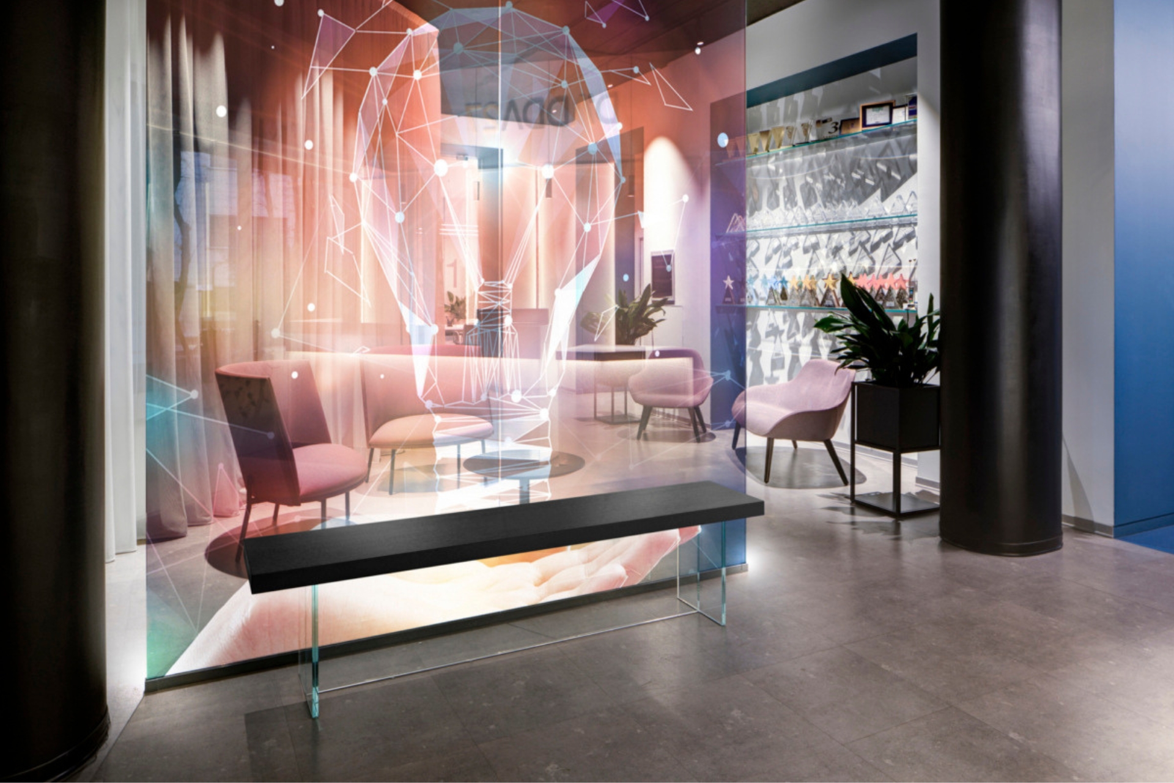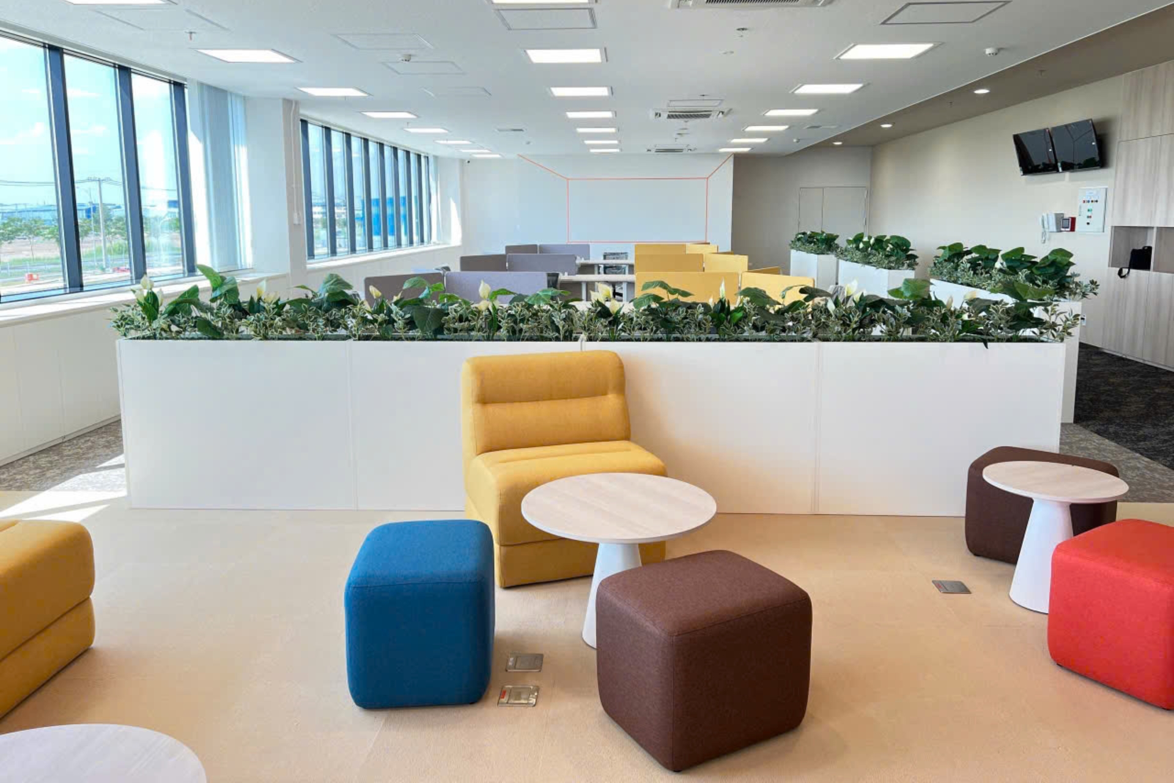
Advantages and Important Notes When Designing Offices Inside Factories
In the context of increasingly developed industrial production, many businesses choose the solution of designing offices inside factories to optimize space, save costs, and improve management efficiency. Instead of building separate office areas, the factory-office combined model brings tight connection between the production and management departments. In addition, a beautiful, modern factory office also enhances the professional image of the business in the eyes of customers and partners. However, to own an effective office space inside a factory, it is necessary to clearly understand the advantages as well as important notes in design. Let’s explore in detail with TECO the advantages and important notes when designing factory offices in the article below.
Concept of Designing Offices Inside Factories
Designing offices inside factories is a solution for arranging workspaces for management, administration, and technical departments right within the production area. This model is increasingly popular due to its convenience, cost savings, and improved operational efficiency.
Instead of building a separate office building, businesses can take advantage of available space in the factory to create a beautiful, comfortable, and modern office.
Classification of Offices Inside Factories
1. Separating the office from the factory space
This is the layout style where the office is placed in a separate area within the industrial factory. The space is divided by walls, glass, or soundproof partitions. This solution is suitable for businesses that need a quiet working environment but still want direct observation of production.
2. Combining office and factory space on the same floor
The office is placed right inside the factory space, usually in a corner or next to the production area. This layout helps managers and supervisors easily monitor the production process and coordinate work.
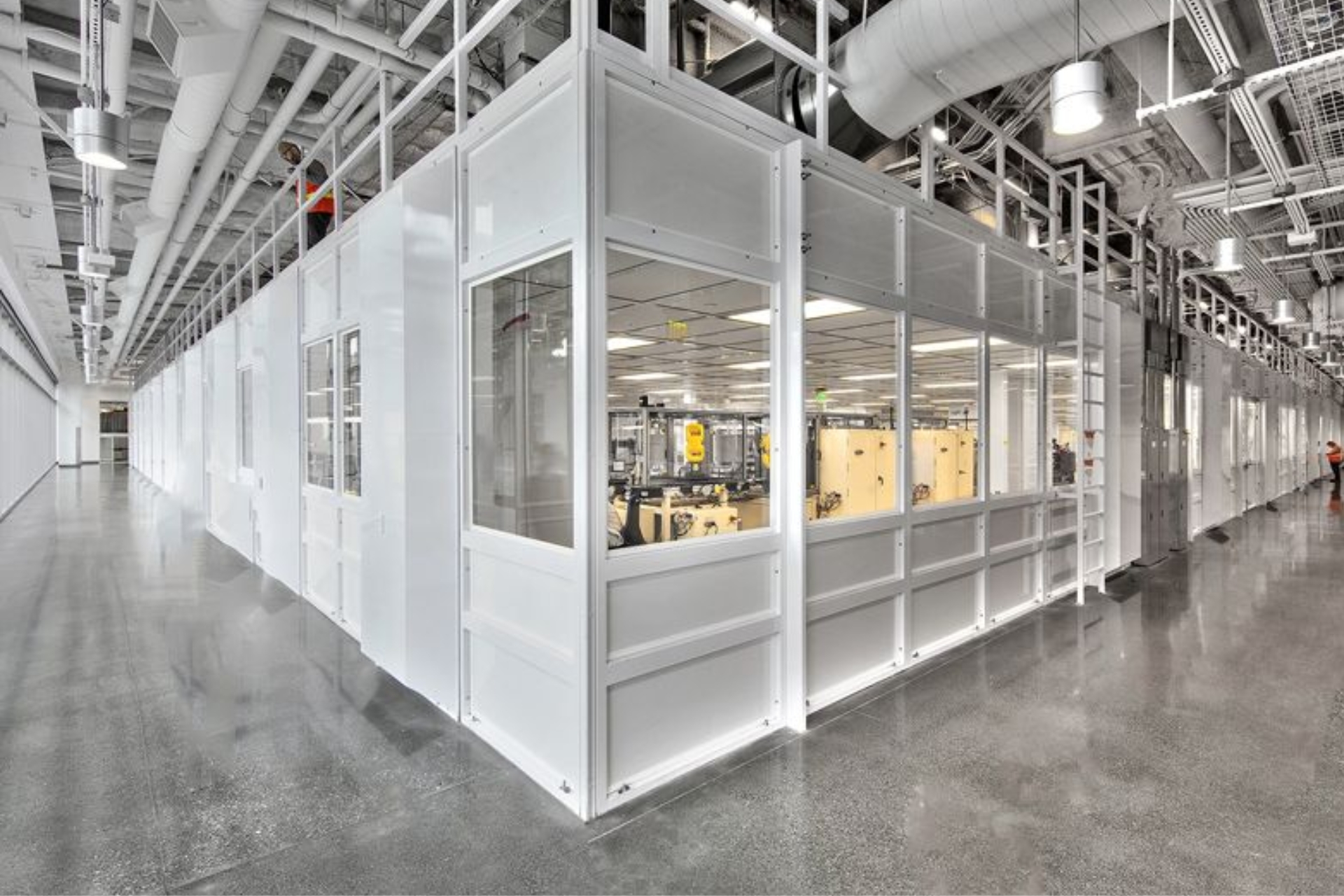 Office and factory space on the same floor
Office and factory space on the same floor
3. Combining offices and factories on different floors
Some businesses design factory-office combinations in mezzanine form. The office is placed on the upper floor, while production is below. This solution maximizes the height of the factory and creates reasonable separation between the two areas.
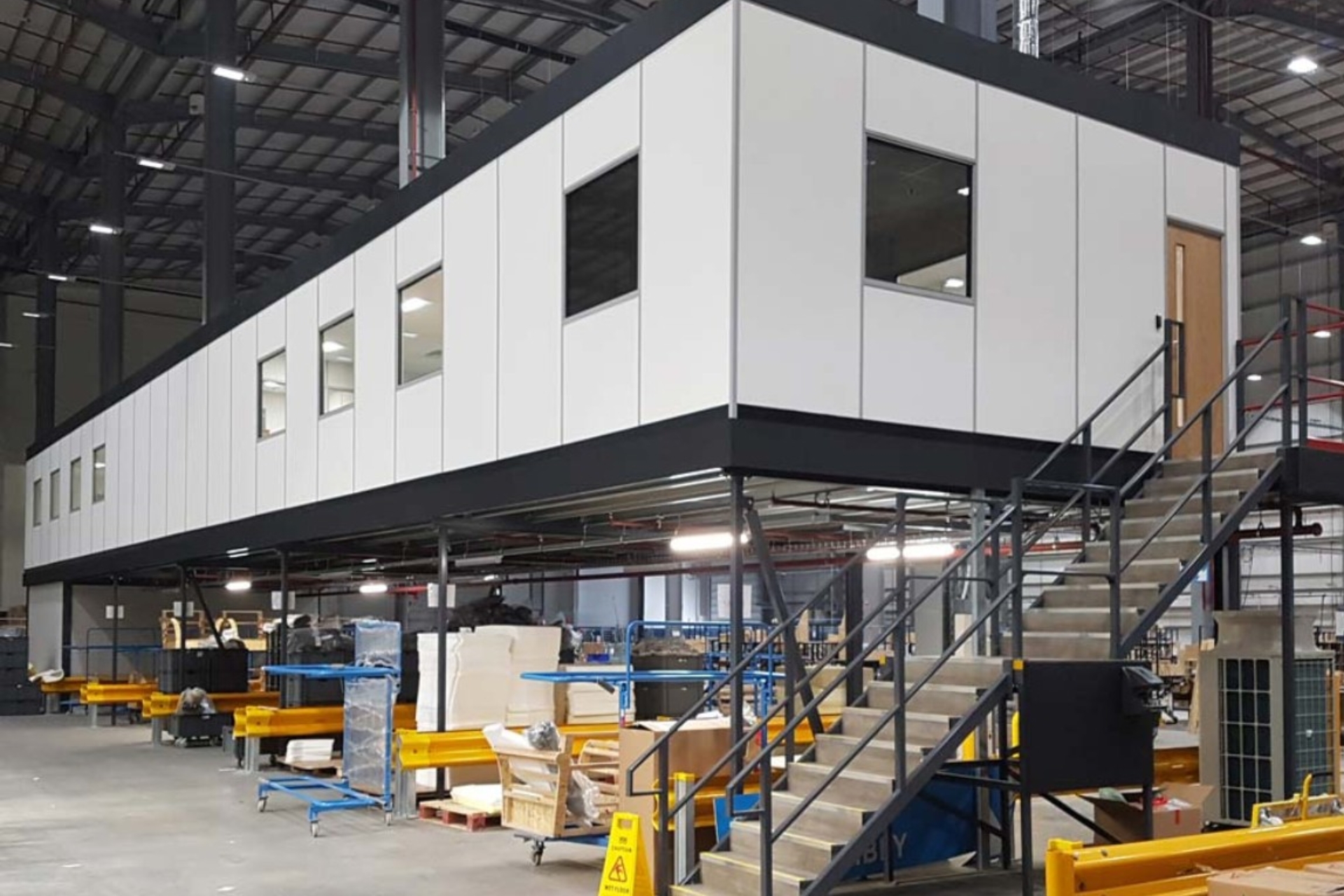 Offices and factories on different floors
Offices and factories on different floors
Advantages of Designing Offices Inside Factories
Optimizing factory space
Instead of building additional structures, businesses can utilize factory space to create offices. This helps save land, maximize usable space, and facilitate overall planning.
Ensuring comfort for office staff and production staff
Offices inside factories help shorten the distance between office staff and workers. Administrative staff can monitor and exchange information quickly. At the same time, a properly designed office ensures separate, comfortable workspaces, avoiding dust and noise impacts.
Saving construction investment costs
Instead of spending a large amount to build a separate office, businesses only need to renovate or redesign factory space. This model saves significantly on material, labor, maintenance, and infrastructure costs.
Optimizing operations
The combination of production and management in the same area shortens problem-solving time and accelerates decision-making. This is an important advantage for industries requiring strict supervision.
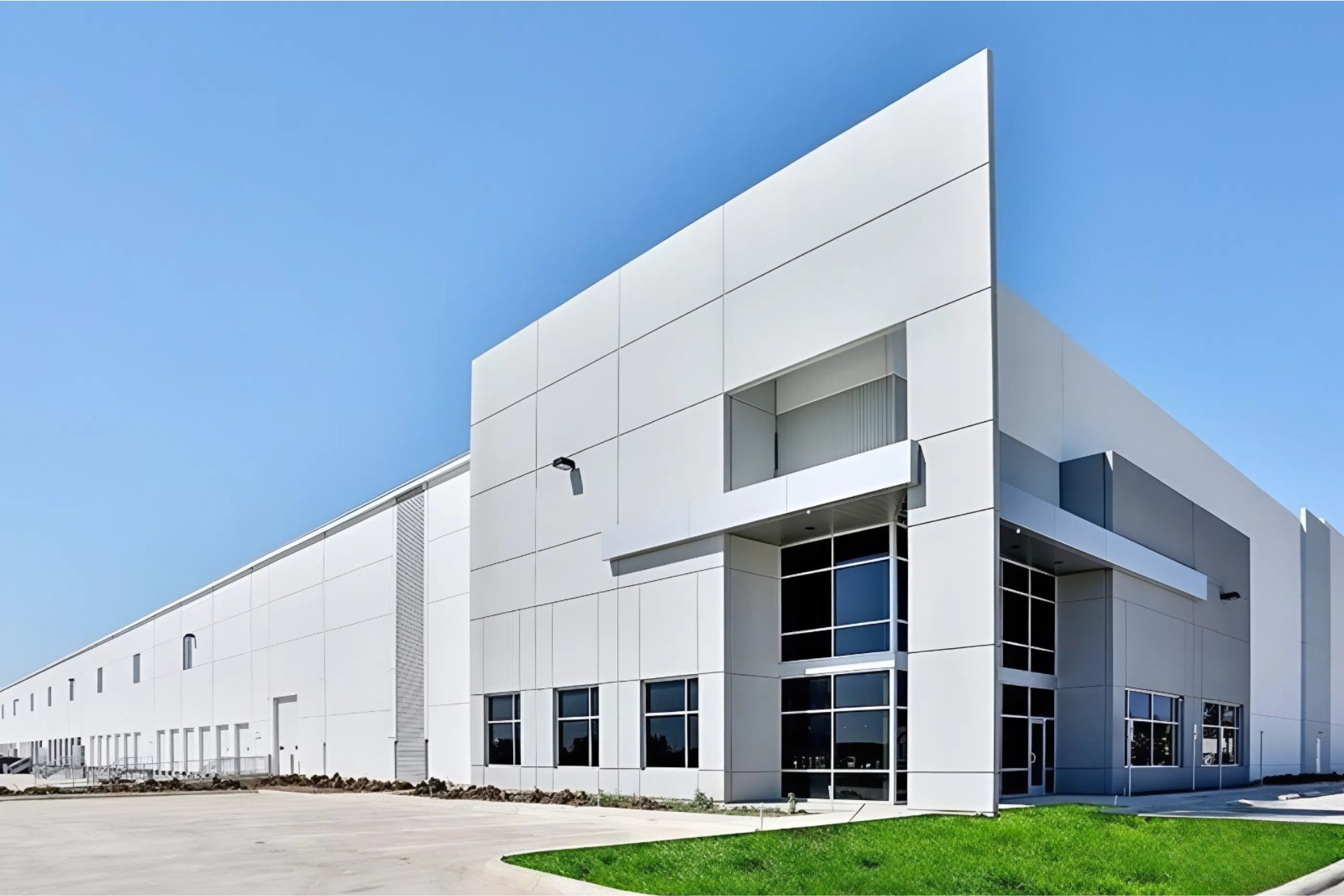 Advantages of designing offices inside factories
Advantages of designing offices inside factories
Notes When Designing Factory Offices
Ensuring safety
Occupational safety and fire protection are top priorities. Offices need separate emergency exits, fire protection systems, and compliance with construction standards.
Reducing noise
Noise from machinery can affect work efficiency. The solution is using soundproof partitions, double-glass doors, and placing offices in areas least affected by noise.
Ventilation, lighting, and air conditioning
Factories are often hot and dusty. Therefore, offices need separate ventilation, air filtration, and air conditioning systems. Lighting should combine natural and artificial sources to meet office standards.
Aesthetics and professional image
Even within factories, offices must still reflect the brand’s face. Modern, neat, and clean designs create a good impression when welcoming customers and partners. A beautiful factory office also enhances employees’ work spirit.
Choosing a reputable, professional contractor for factory office design
To ensure quality and long-term use, businesses should choose units experienced in designing and constructing factory offices. Professional contractors will provide optimal solutions in functionality, cost, and aesthetics.
TECO – Reputable Unit for Factory-Office Design and Construction
TECO specializes in designing and constructing factories, offices, and industrial projects. With many years of experience, TECO has successfully completed numerous factory-office combination projects, meeting safety, efficiency, and aesthetic standards.
TECO’s team of architects and structural engineers always focuses on:
-
Optimal space and cost solutions.
-
Modern, comfortable designs suitable for each industry.
-
On-time construction, complying with technical and fire protection standards.
Let’s take a look at some completed images of the Fujiya factory office design and construction project implemented by TECO.
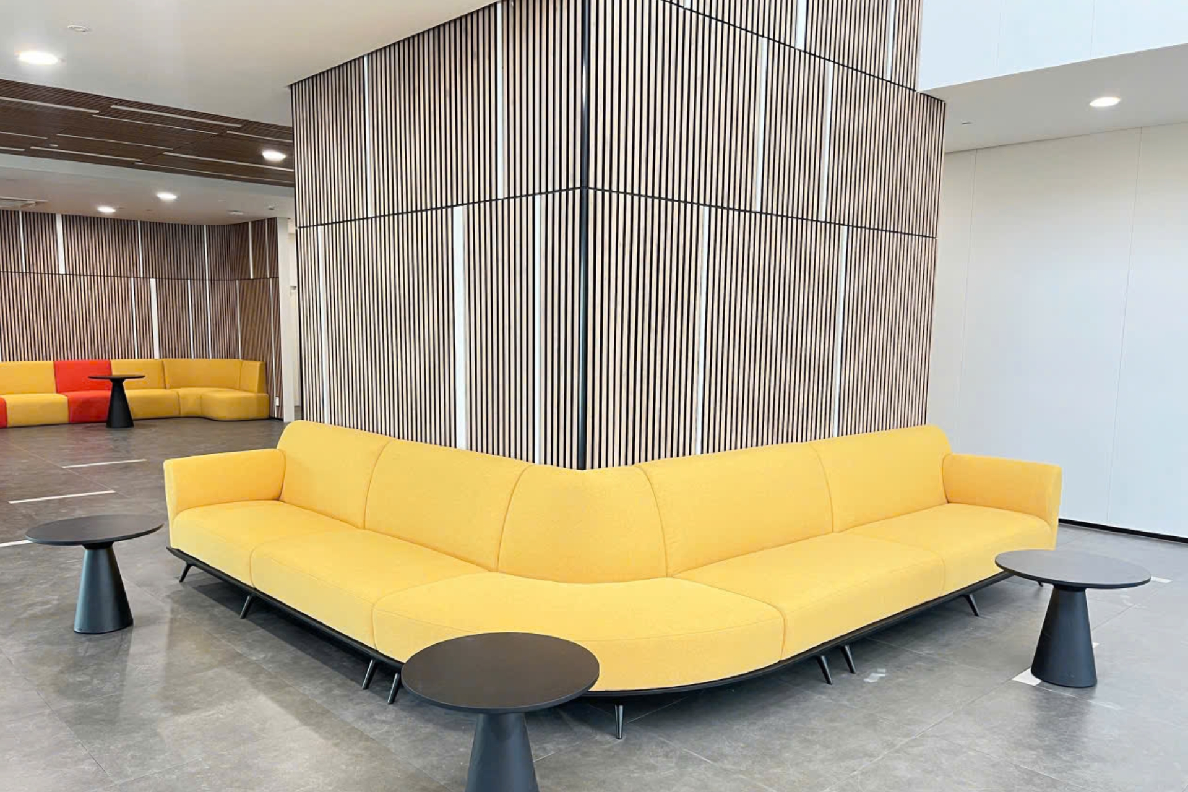
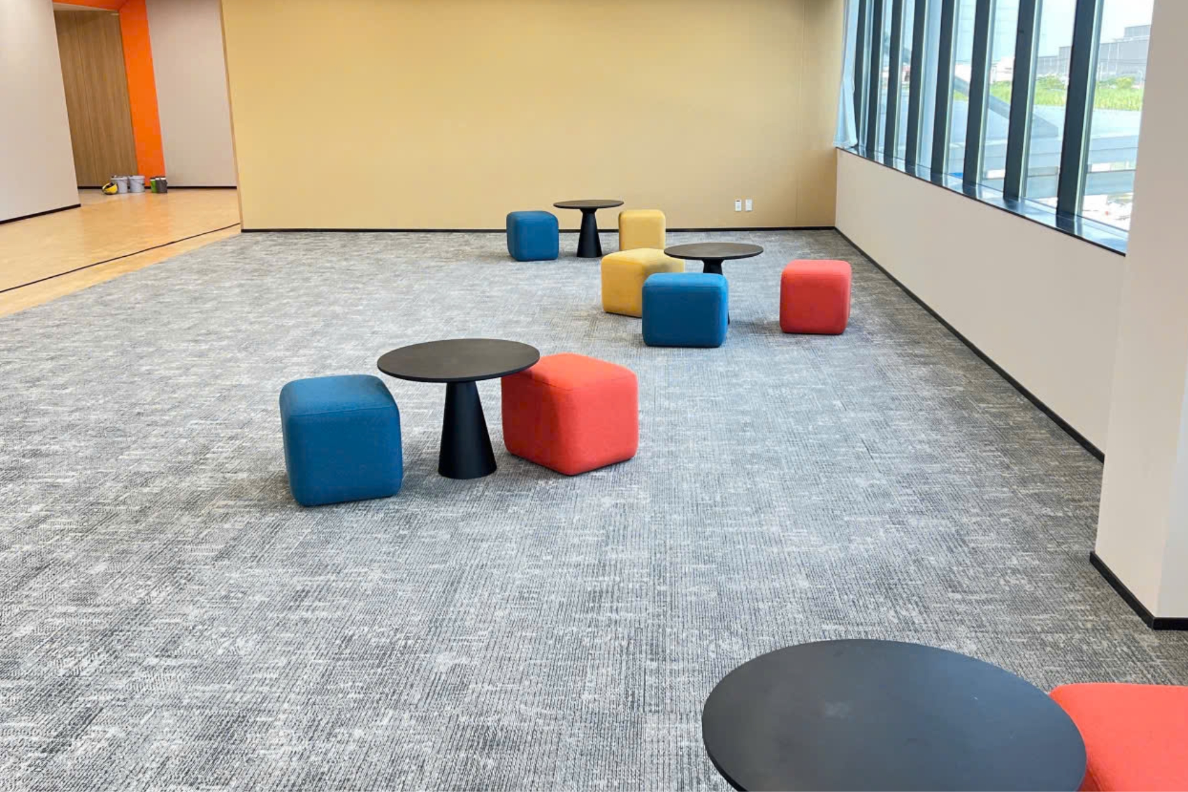
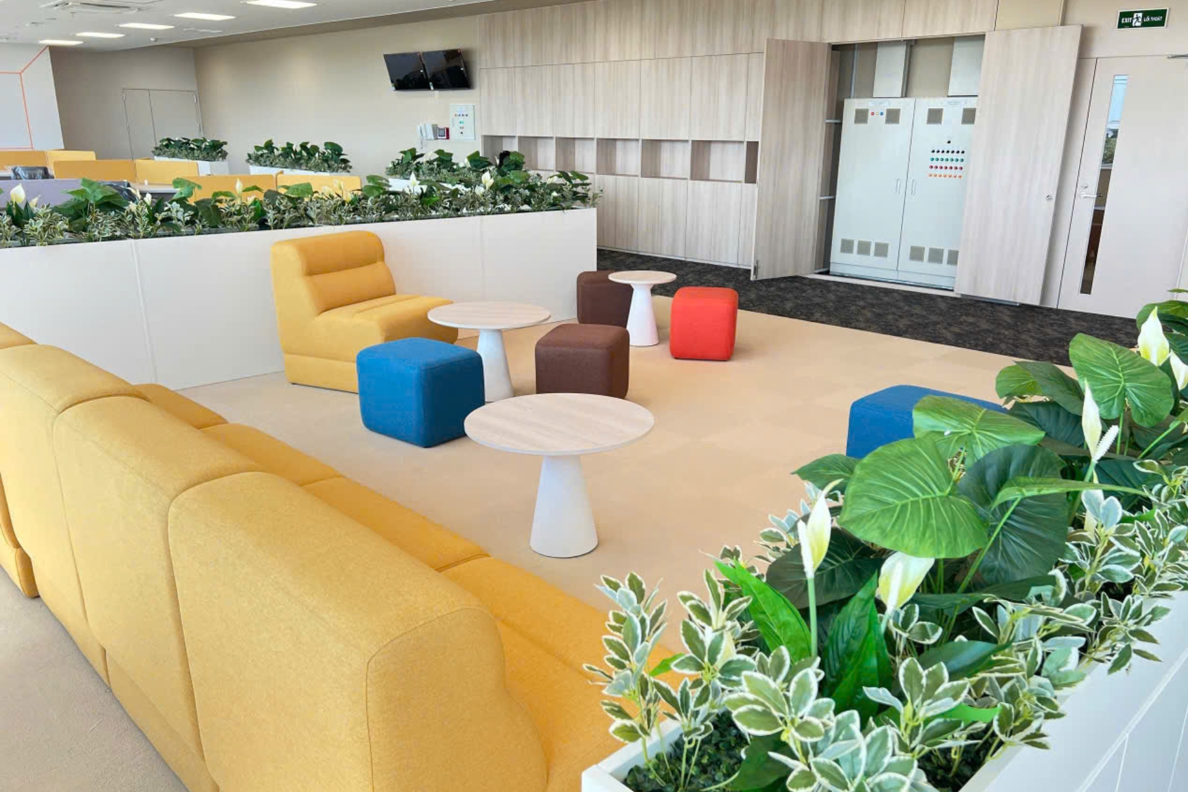

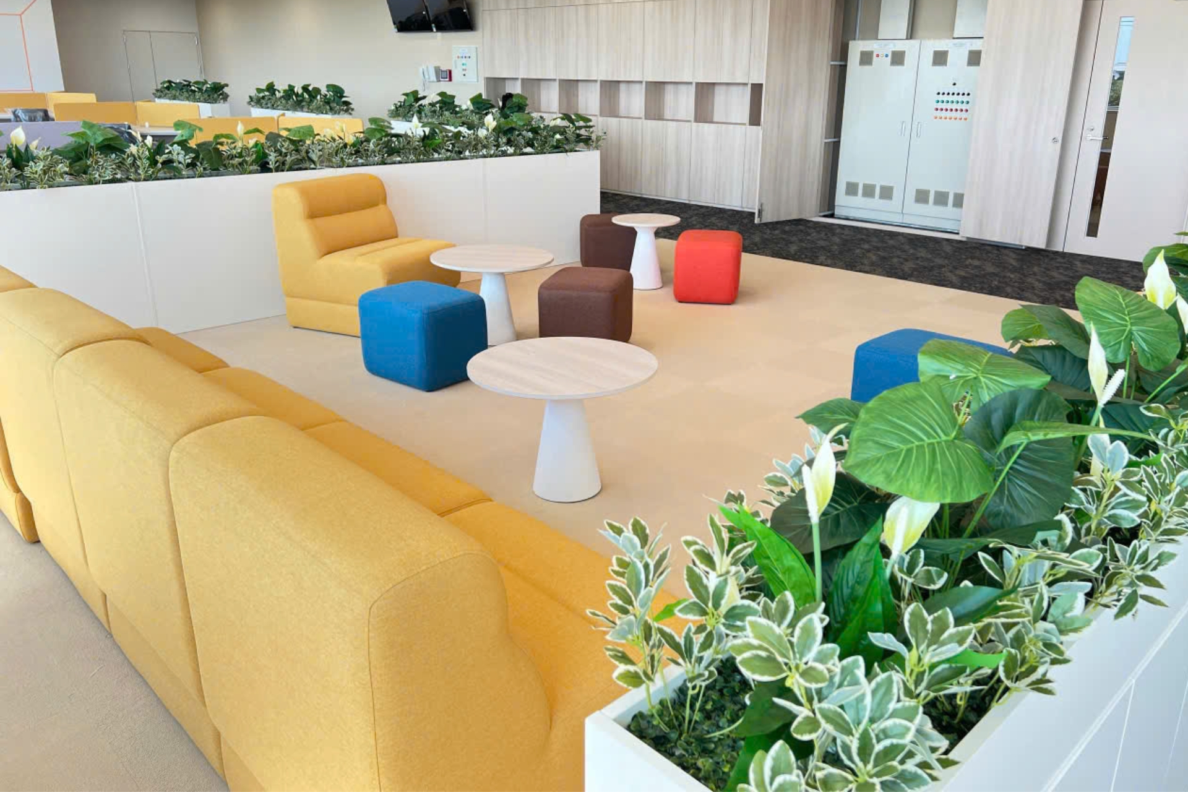 TECO designs and constructs offices inside Fujiya factories
TECO designs and constructs offices inside Fujiya factories
Conclusion
Designing offices inside factories is a smart solution helping businesses optimize space, save costs, and improve production management efficiency. However, to achieve long-term effectiveness, attention must be paid to safety, soundproofing, ventilation, lighting, and professional image.
With TECO’s companionship, businesses can fully own factory offices that are both comfortable and modern, meeting all sustainable development needs. Contact TECO for detailed and free consultation on your business’s factory-office solutions.
TECO Architecture and Construction Joint Stock Company – Where life values are created
Address: 39 Nguyen Trung Ngan, Saigon Ward, HCMC
Representative Office: No. 85, Street No. 19, Binh Trung Ward, HCMC
Email: teco@tecoarch.com
Hotline: 0911 111 929 – 02866 596 979
