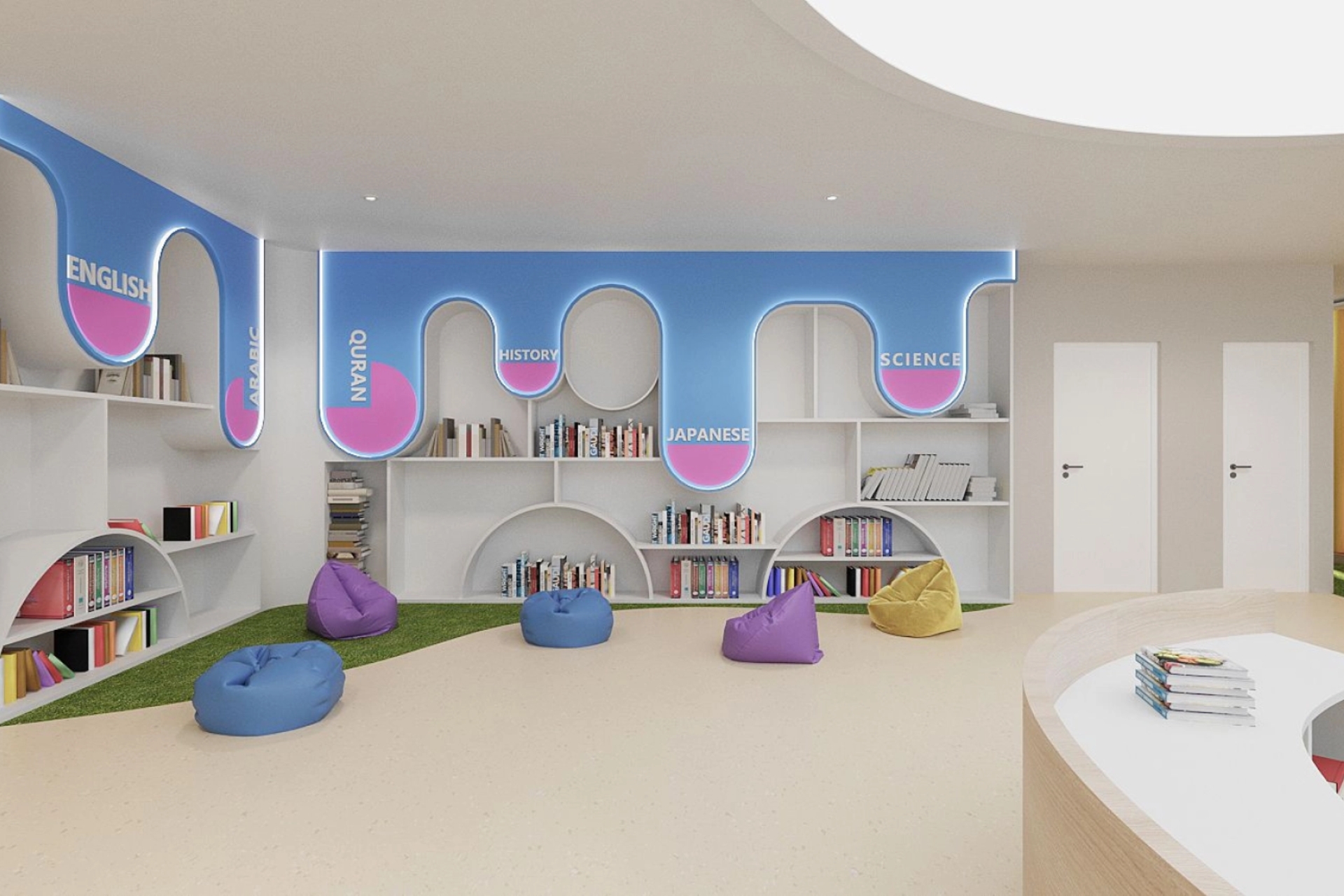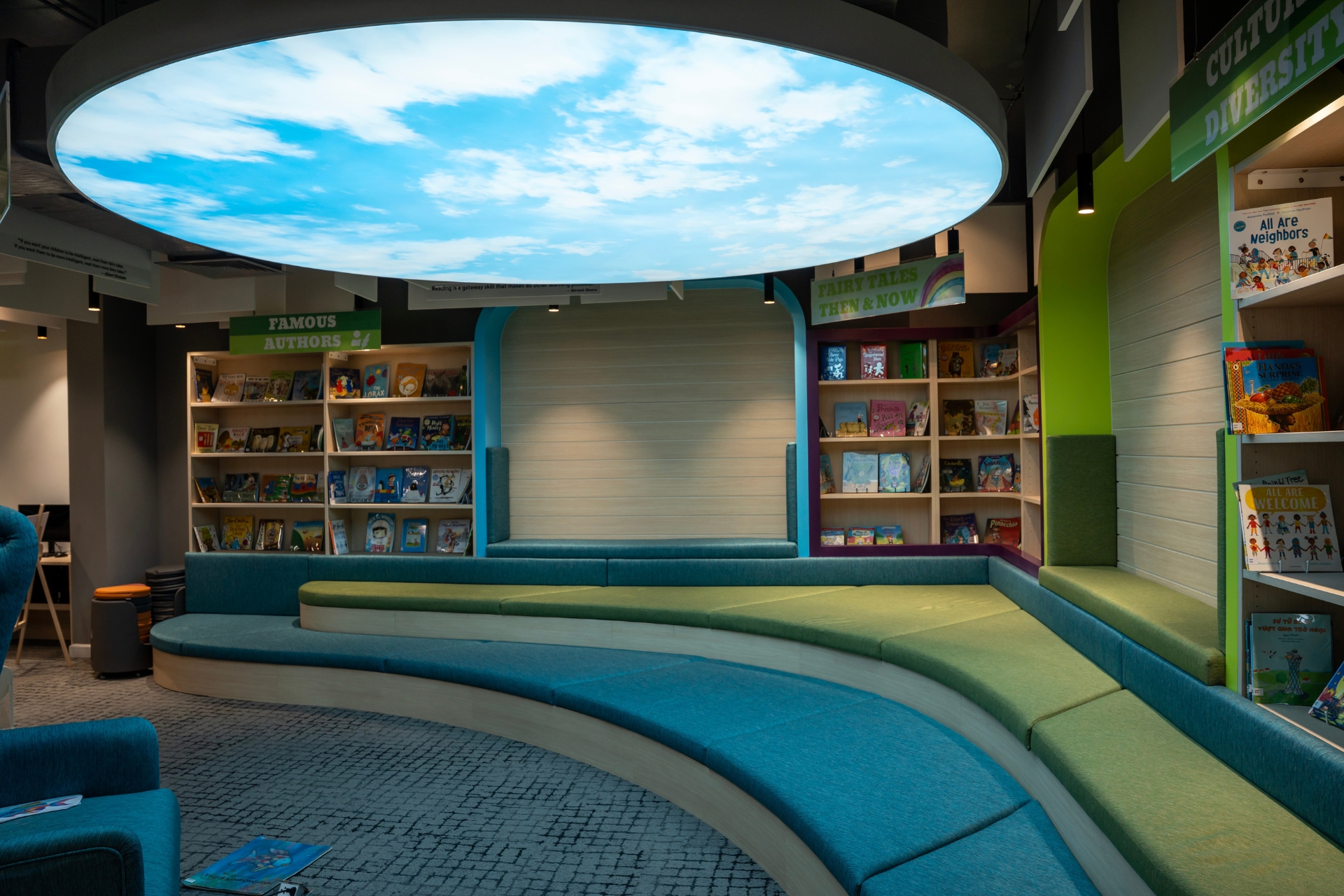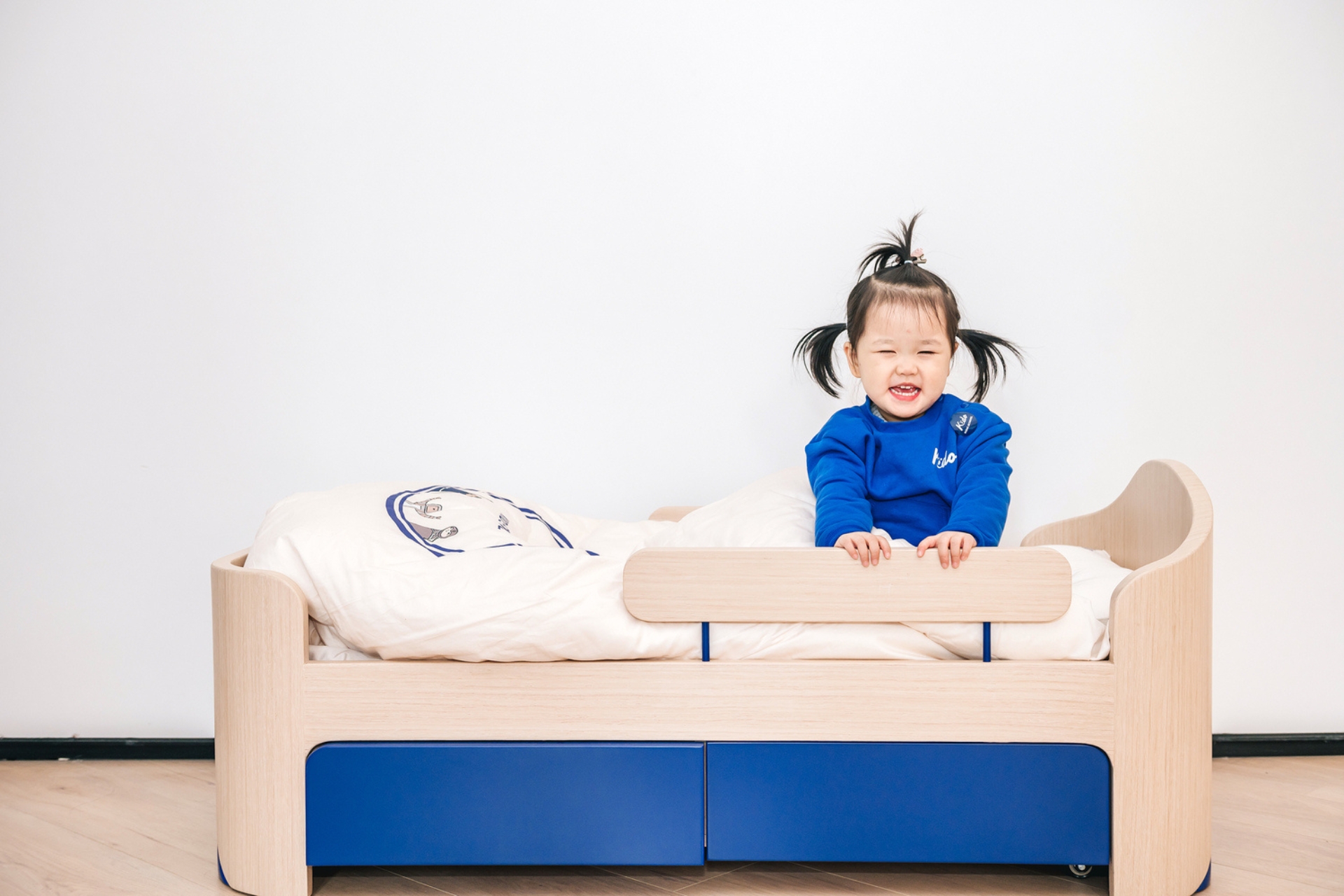
Creative International Preschool Design Models That Inspire Learning
In the context of globalized education, school spaces are increasingly considered as the “third teacher” that contributes to shaping children’s emotions, thinking, and skills. Especially at the preschool level – where early learning experiences are nurtured – school design not only needs to ensure safety and functionality but also must spark a passion for learning.
In the article below, TECO will introduce creative and inspiring international kindergarten design models, helping investors and managers gain more ideas in the process of planning modern, internationally standardized educational spaces.

Explore creative and impressive international kindergarten design models.
A Few Considerations When Designing International Kindergartens
The Impact of Color on International Kindergarten Design
Color not only serves as an emotionally rich design language but also affects the comprehensive development of children. Below are some aspects discussing the impact of color in international kindergarten design:
-
Stimulates sensory and cognitive development: It’s easy to see that preschool-aged children often learn through visual perception. Bright colors stimulate curiosity and exploration.
-
Creates positive emotions and a sense of safety: Soft yellow, sky blue, pastel pink, and light orange often evoke feelings of warmth, joy, and friendliness. In some cases, white combined with soft tones creates a sense of cleanliness, safety, and spaciousness.
-
Supports behavior regulation: Colors can calm or stimulate children’s behavior. For example, green and blue help children stay calm and focused. In contrast, bold red or orange can energize, but overuse may cause sensory overload and distractibility. A harmonious and balanced combination is needed to ensure aesthetic appeal without affecting learning performance.
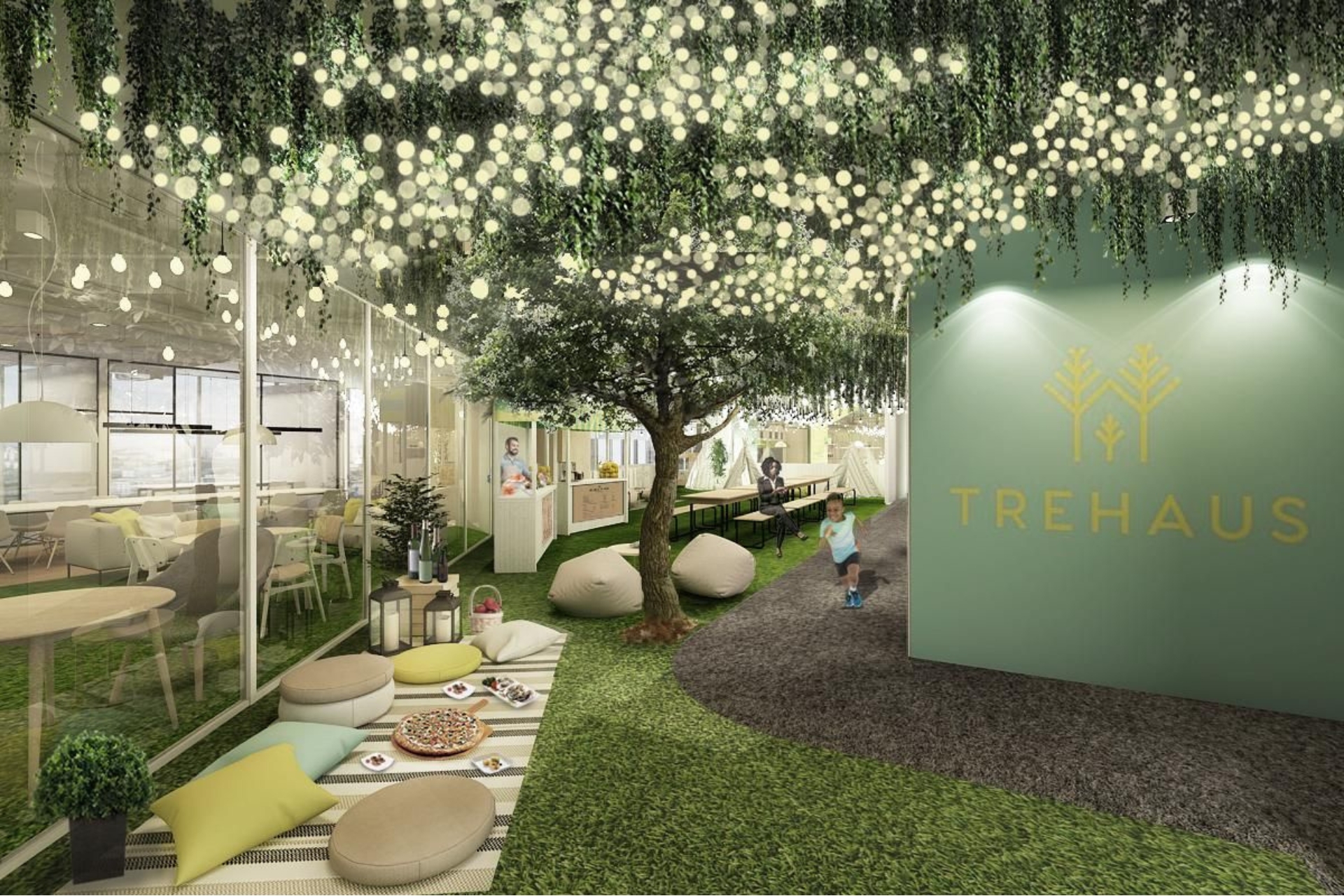
The role of color in spatial design for children
Ensuring Standardized Space Allocation
Space allocation must be carefully calculated to meet international educational standards and ensure children’s safety and holistic development. First, allocation should be based on the projected number of students. According to regulations, learning areas typically require at least 2.5–3 m²/child, and outdoor playgrounds 4–5 m²/child.
Additionally, international kindergartens should include multi-functional spaces – supporting learning, play, exploration, rest, and communication. These areas must allow teachers full visibility, include emergency exits, and avoid hidden corners that pose risks to children.
Open-Space Design to Enhance Interaction
Open-space design in the context of international kindergartens originates from the need for child-centered education. This approach fosters children’s holistic development and creates a flexible, creative, and engaging learning environment.
-
Encourages creativity and autonomy: Open spaces prevent feelings of confinement, allow free movement and exploration, and stimulate creative thinking.
-
Enhances interaction and collaboration among children: Promotes peer interaction, idea sharing, and cooperation in group activities, helping to build social, communication, and teamwork skills.
-
Connects people and nature in an educational setting: Open-space design often includes greenery, large glass windows, and gardens to foster a connection with nature and support positive emotional development.
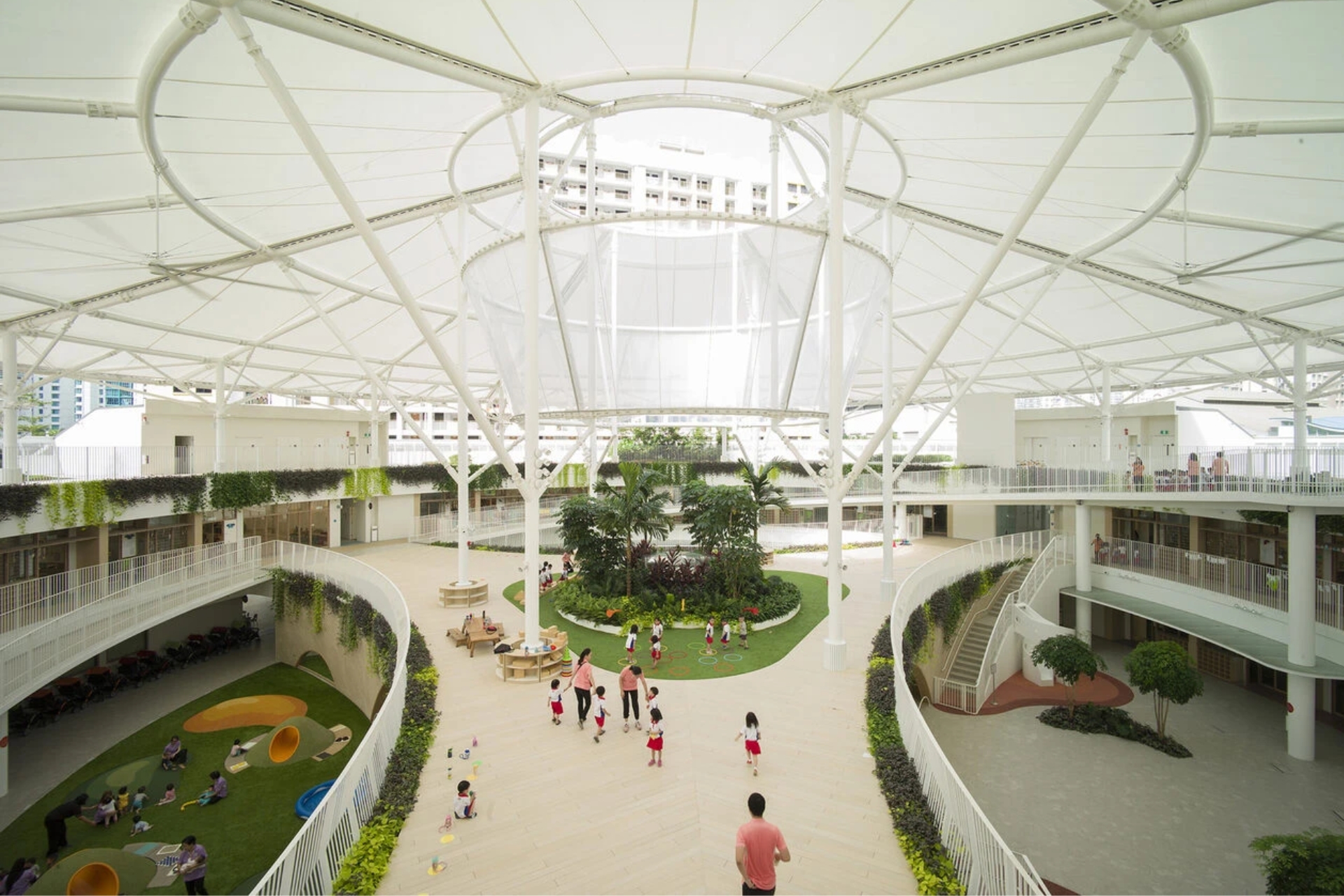
Open Spaces in International Kindergartens
Educational Spaces with Diverse Functional Areas
Below are the multi-functional areas commonly found in an international kindergarten, supporting the comprehensive development of children’s intelligence – emotions – and social skills:
-
Classrooms – the central space for daily learning and activities
-
Library – a space for children to read and form early reading habits
-
Canteen area – includes dining and kitchen facilities to serve children
-
Nap room – rest area for part-time or full-time daycare
-
Indoor play area – for light physical activities, exploration, and creativity
-
Outdoor playground – supports physical development, motor skills, and nature connection
-
Medical room – for handling emergencies and conducting health checks
-
Administrative & teacher support area – includes teacher rooms, principal’s office, etc.
-
Restrooms – designed to suit children’s height and self-service abilities
-
Other functional rooms: art room, music room, science discovery room, multi-purpose room… depending on the international curriculum
Creative International Kindergarten Design Models That Inspire Learning
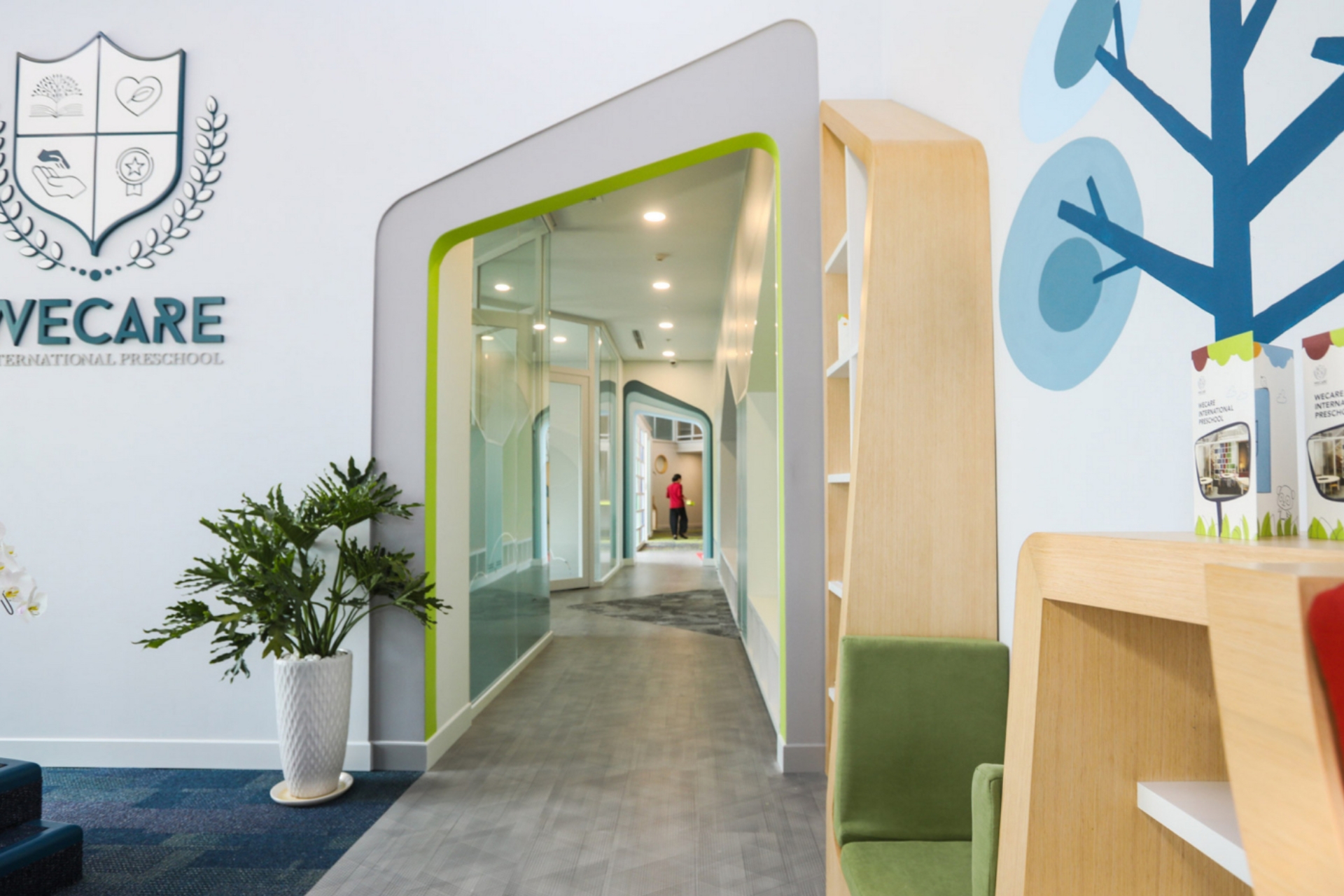
Creatively designed hallway for children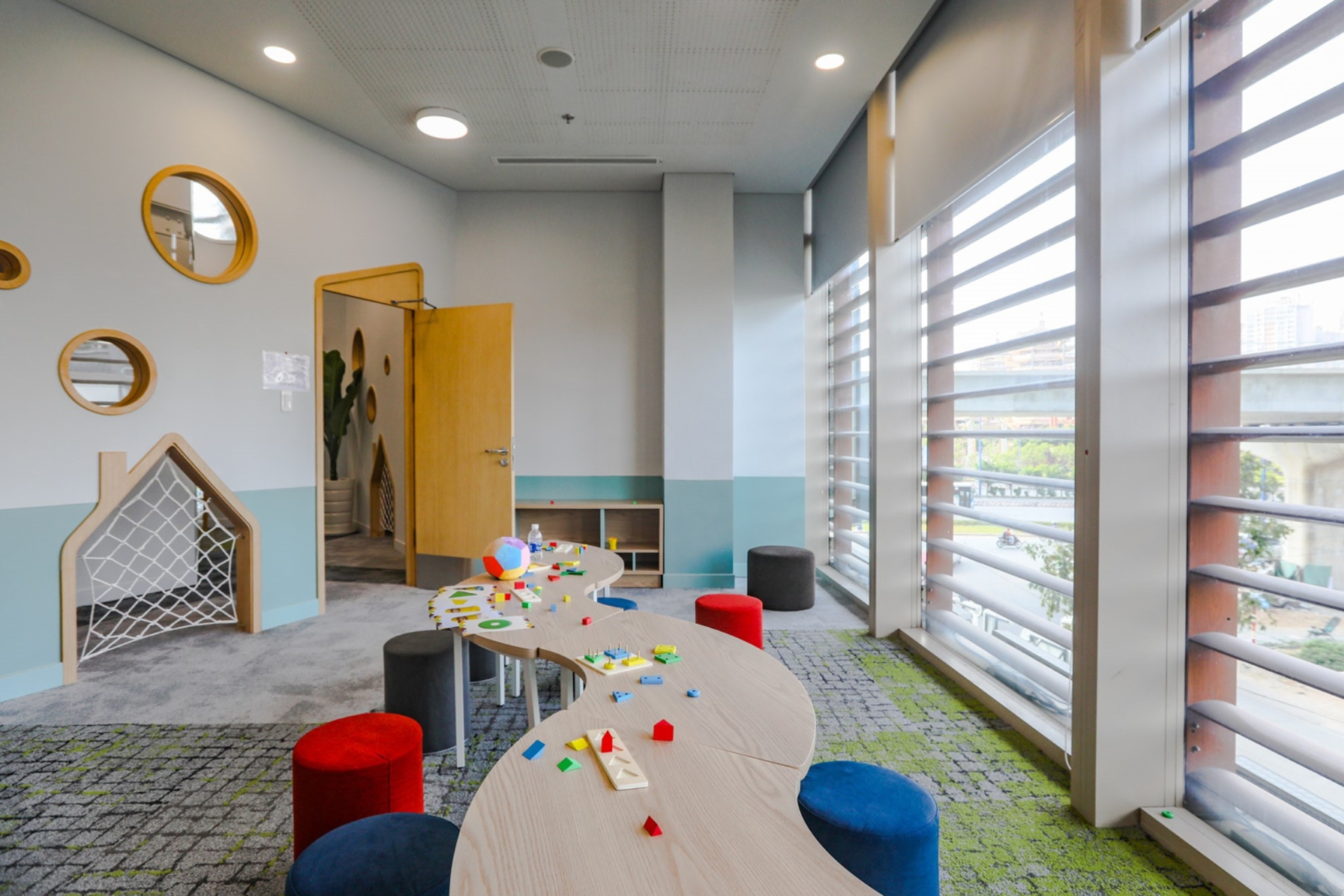
Open, flexible communal area to enhance child-teacher communication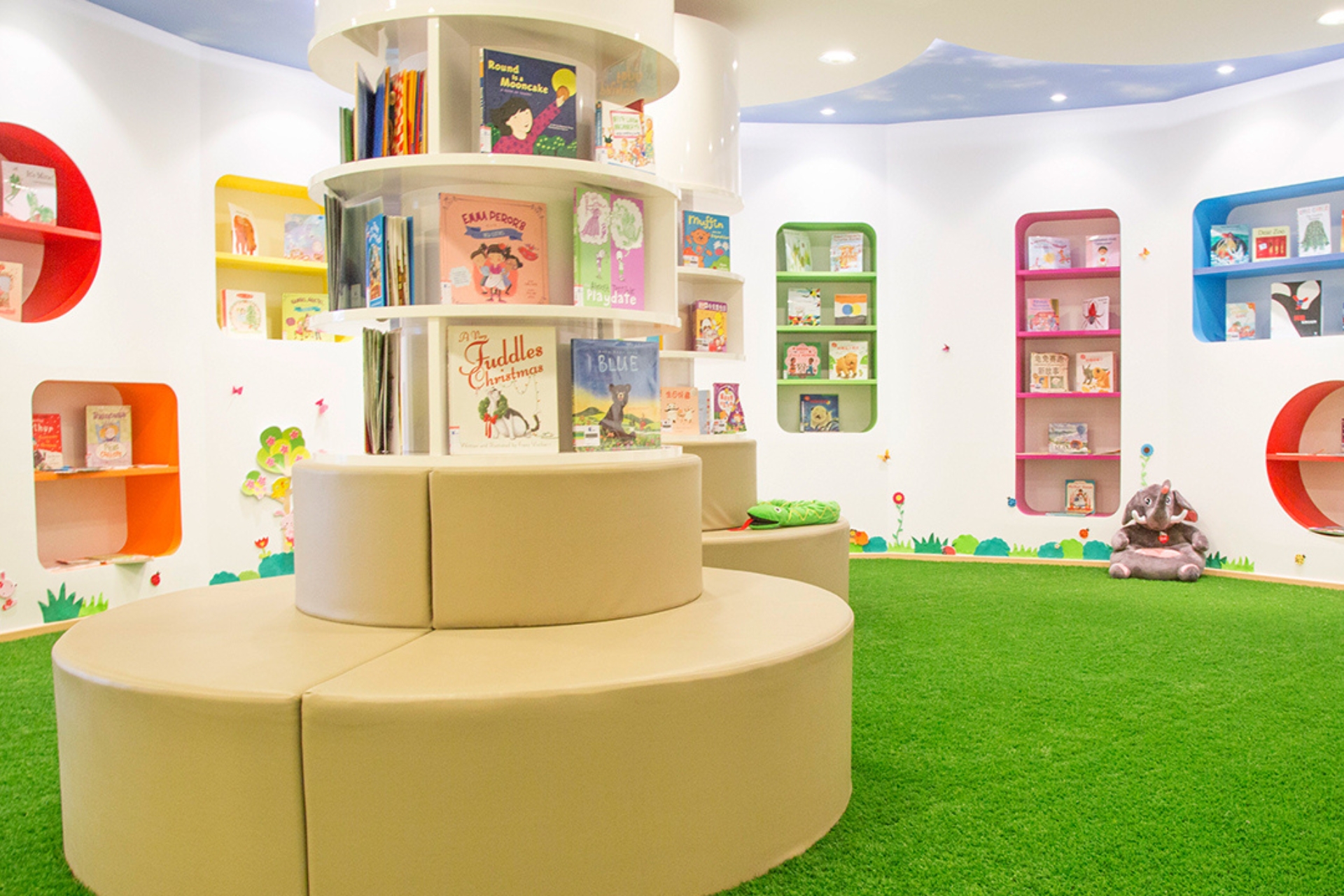
Mini library to foster children’s love of learning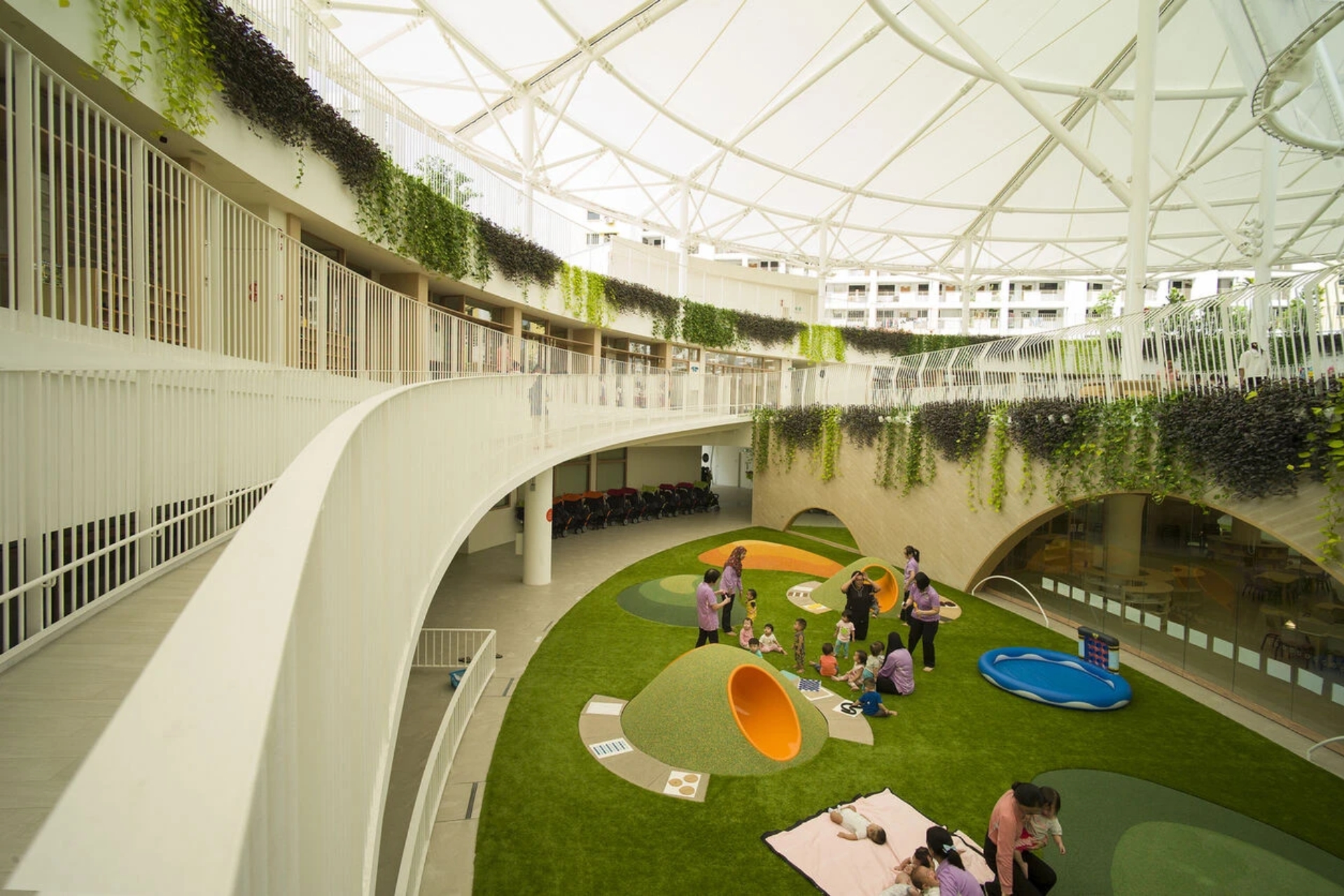
Outdoor creative play area close to nature for children
Creative space design with cute, vibrant decor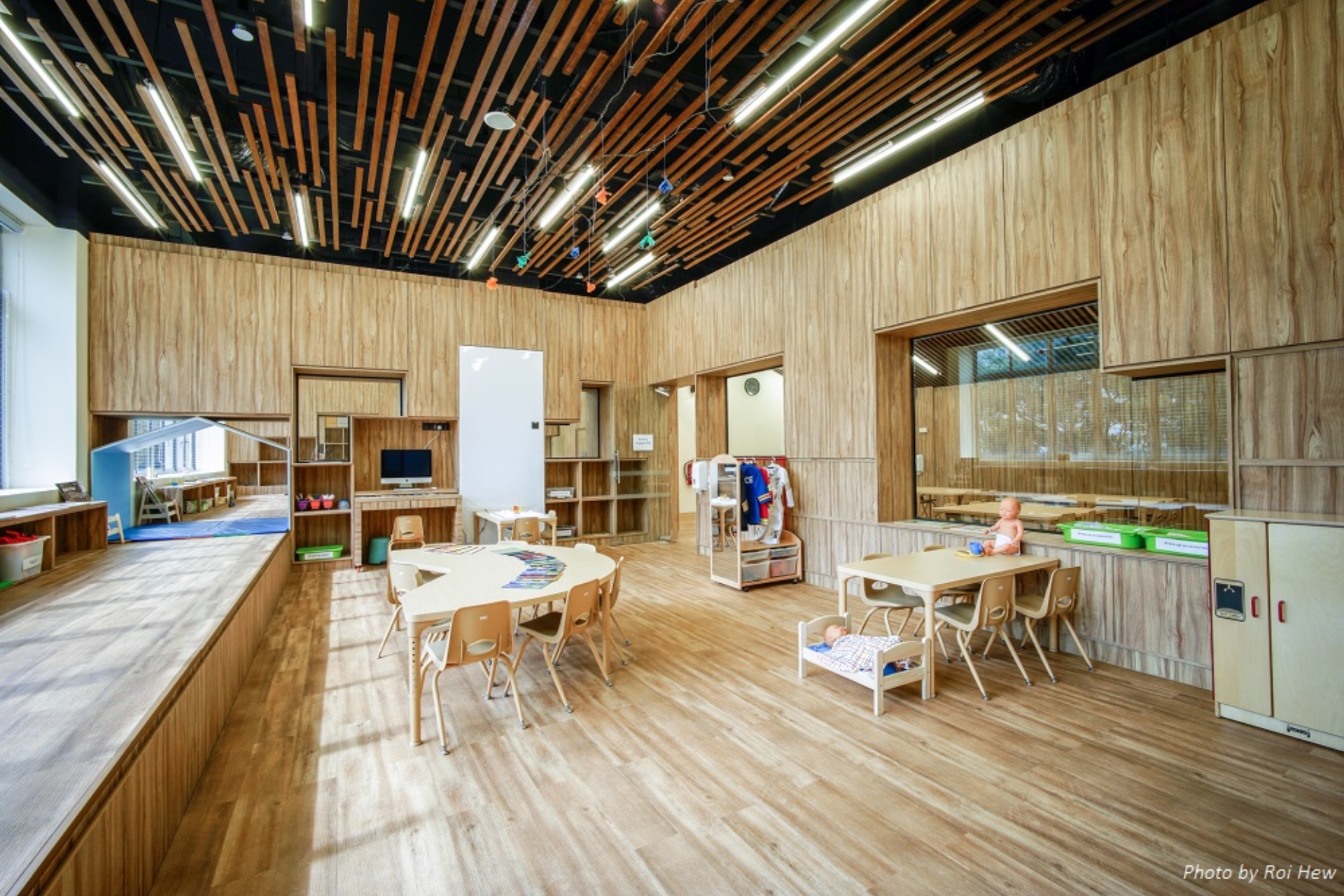
Every detail in the classroom is aimed at stimulating creativity and scientific thinking in preschoolers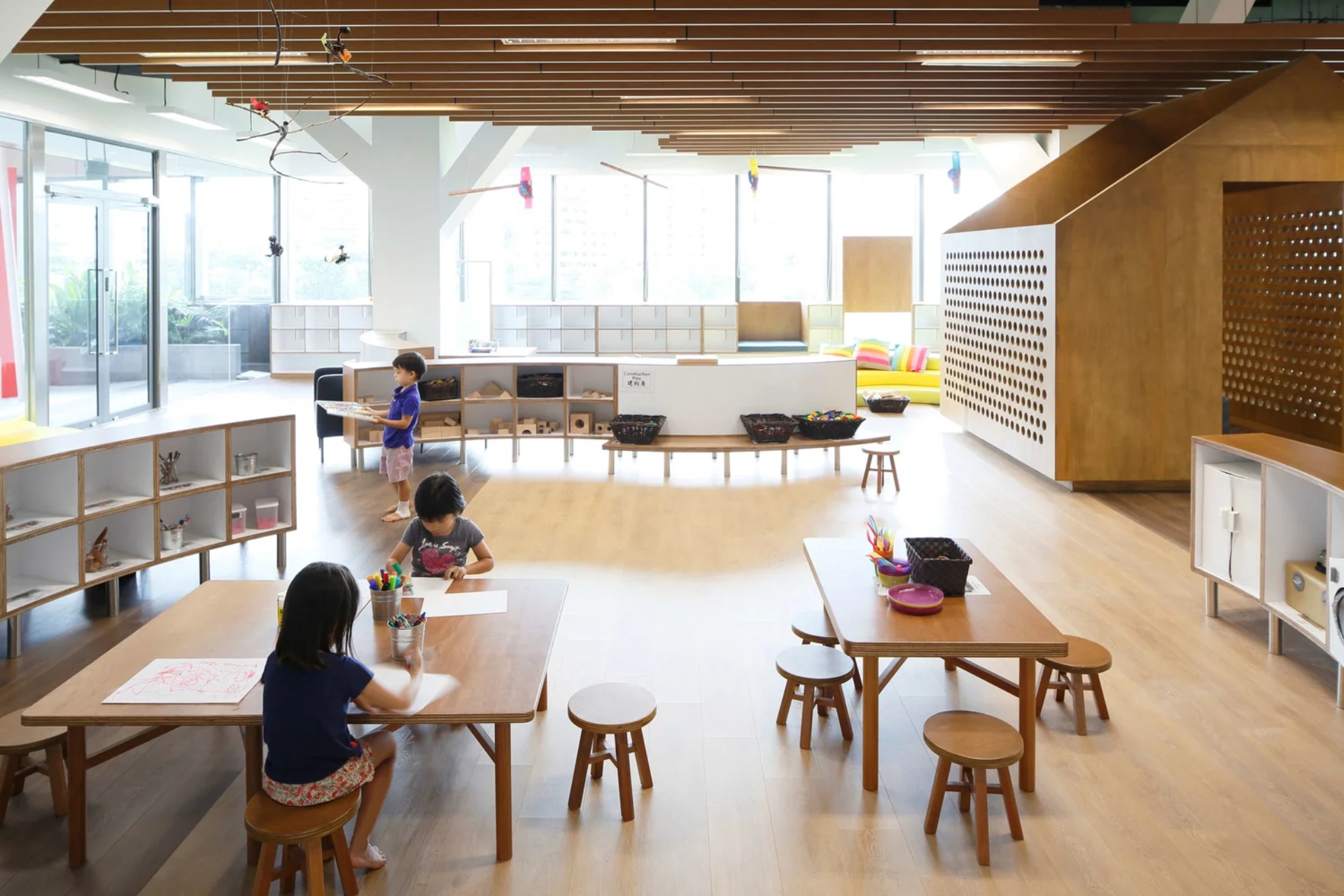
Classroom layout is logical and airy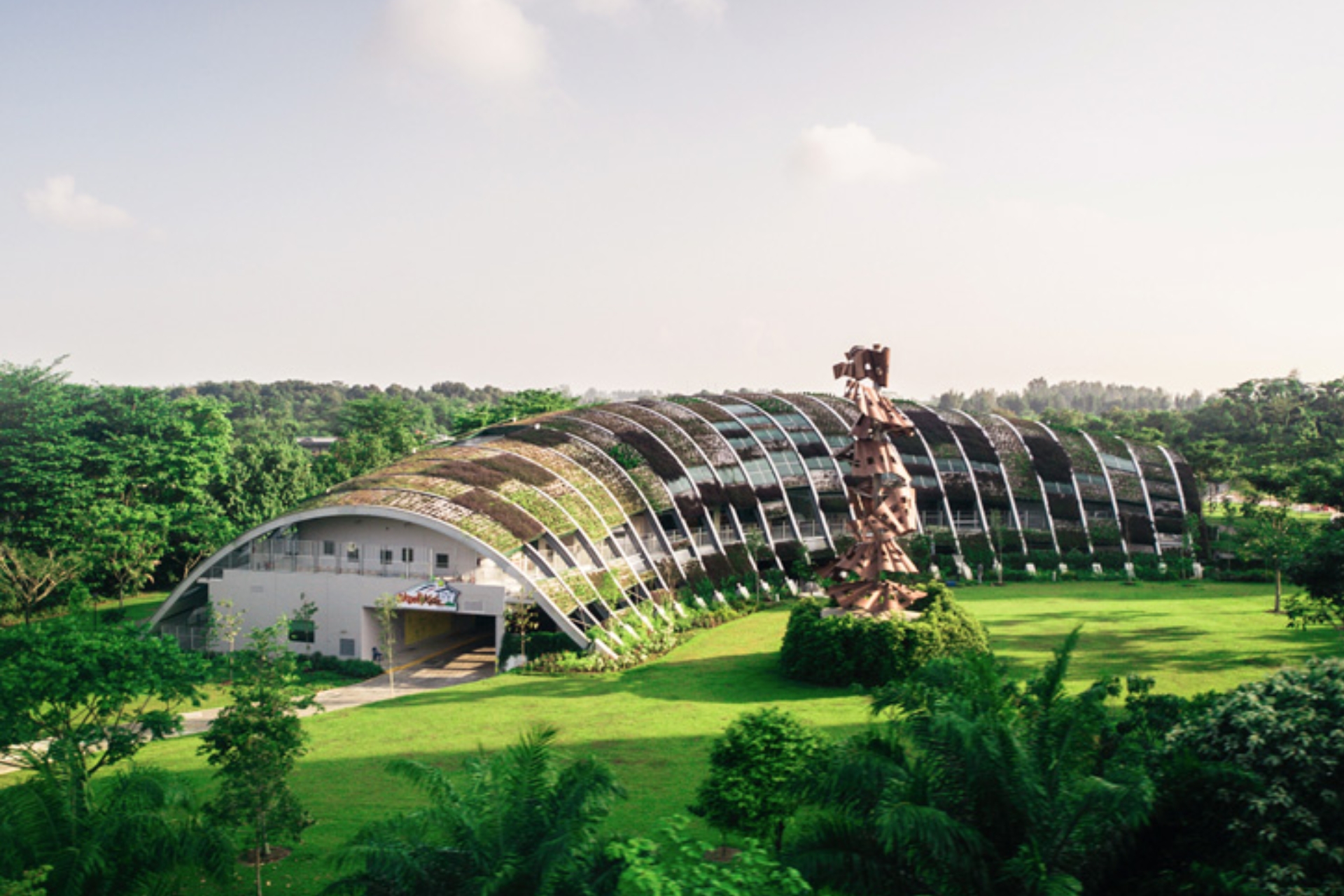
Green design enveloping the entire school campus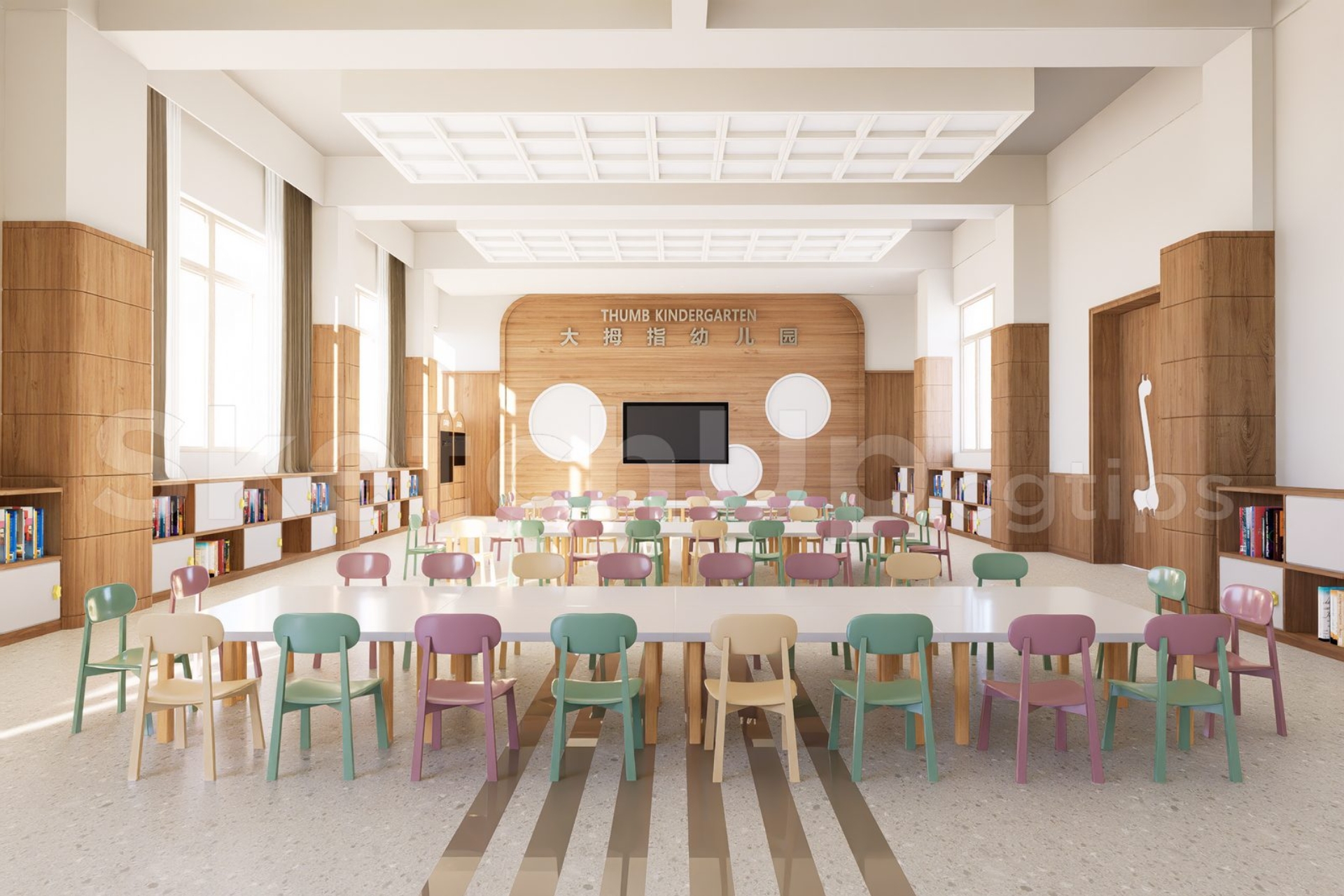
Canteen space designed in soft pastel tones for children
TECO – A Trusted and Professional International Kindergarten Design & Build Firm
With many years of experience in education and in particular, the design and construction of English centers and international schools, TECO is proud to be trusted by numerous partners and investors.
TECO is honored to be the design and construction unit for top international schools in Vietnam, such as Horizon Bilingual International School, EMASI Plus International Boarding Bilingual School, and more.
With extensive experience, a team of highly specialized and passionate architects and engineers, and a high-quality construction crew, TECO is committed to delivering exceptional projects – ensuring functionality, aesthetics – and creating educational spaces that inspire future generations of Vietnam.
Contact TECO for a Free Consultation on the Optimal Design Solution for Your International School Space
Head Office: 39 Nguyễn Trung Ngạn, Bến Nghé Ward, District 1, Ho Chi Minh City
Representative Office: No. 85, Street No. 19, An Phu Ward, Thu Duc City
Phone: 02866 596 979 – 0911 111 929
Email: teco@tecoarch.com
Website: https://tecoarch.com


